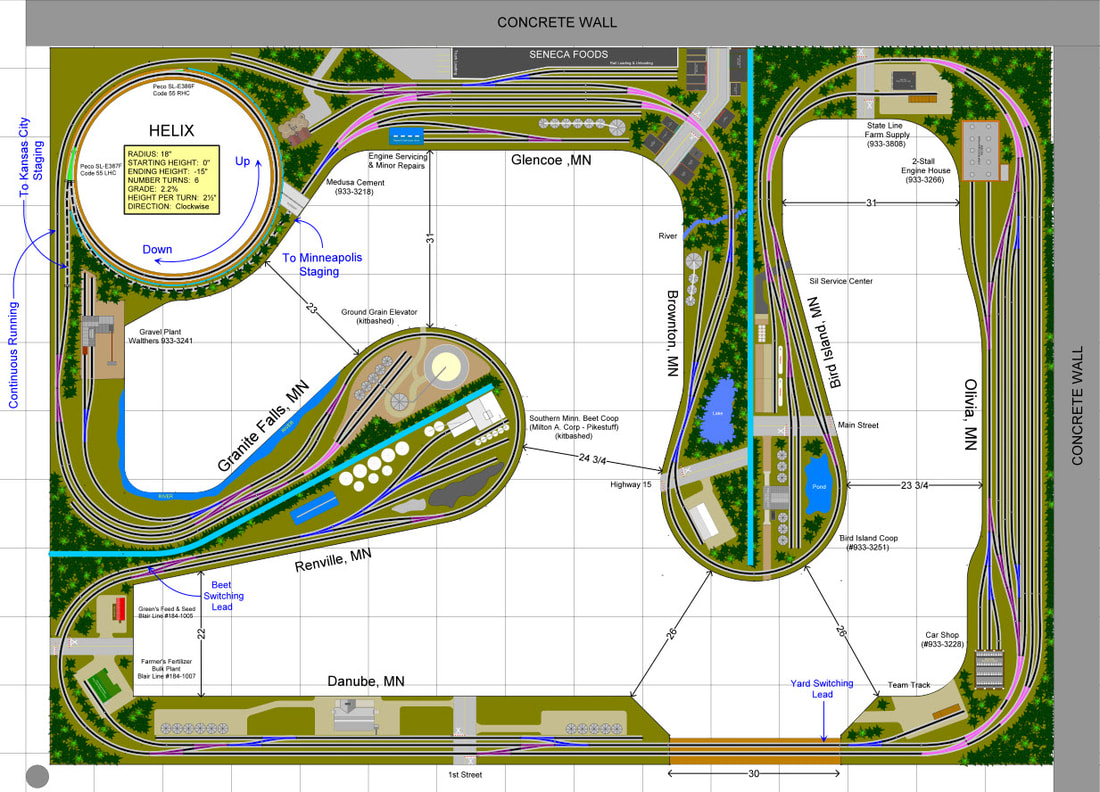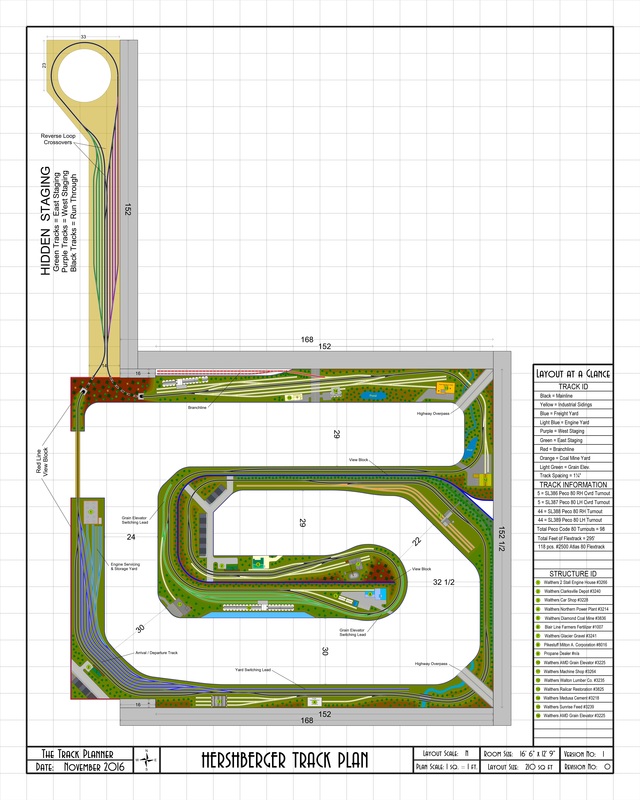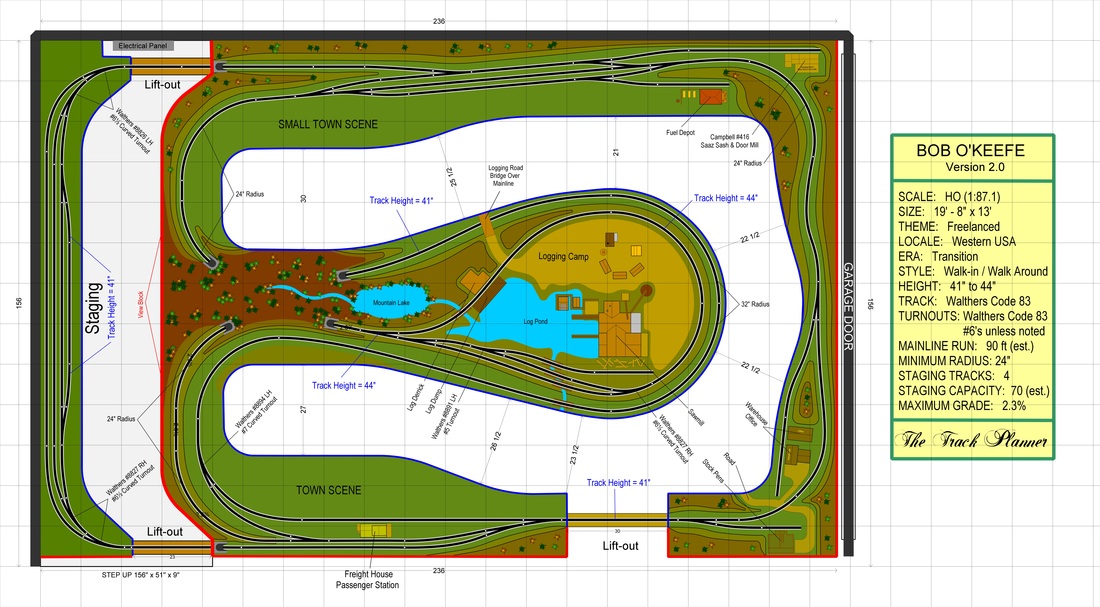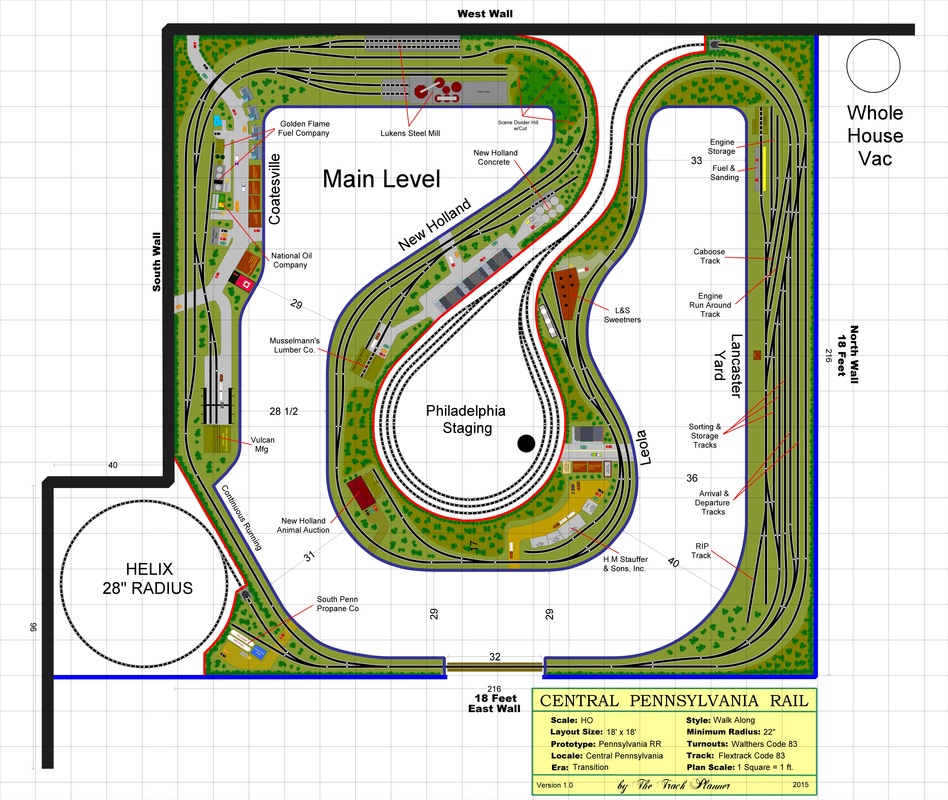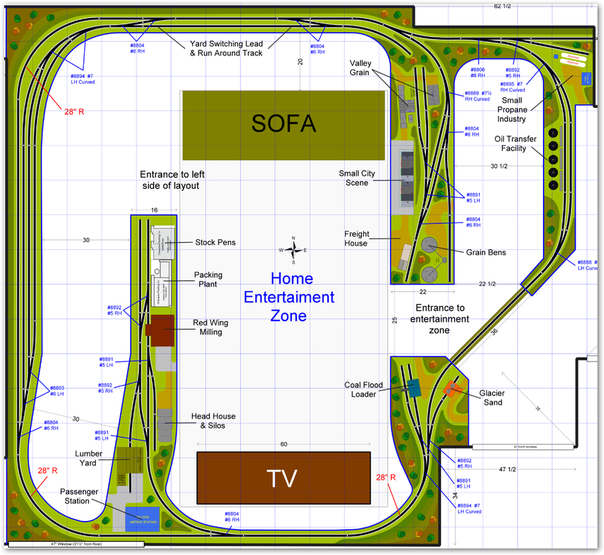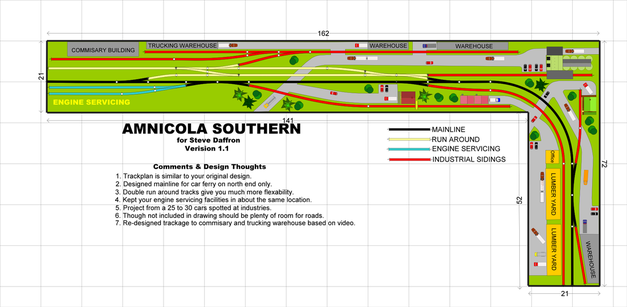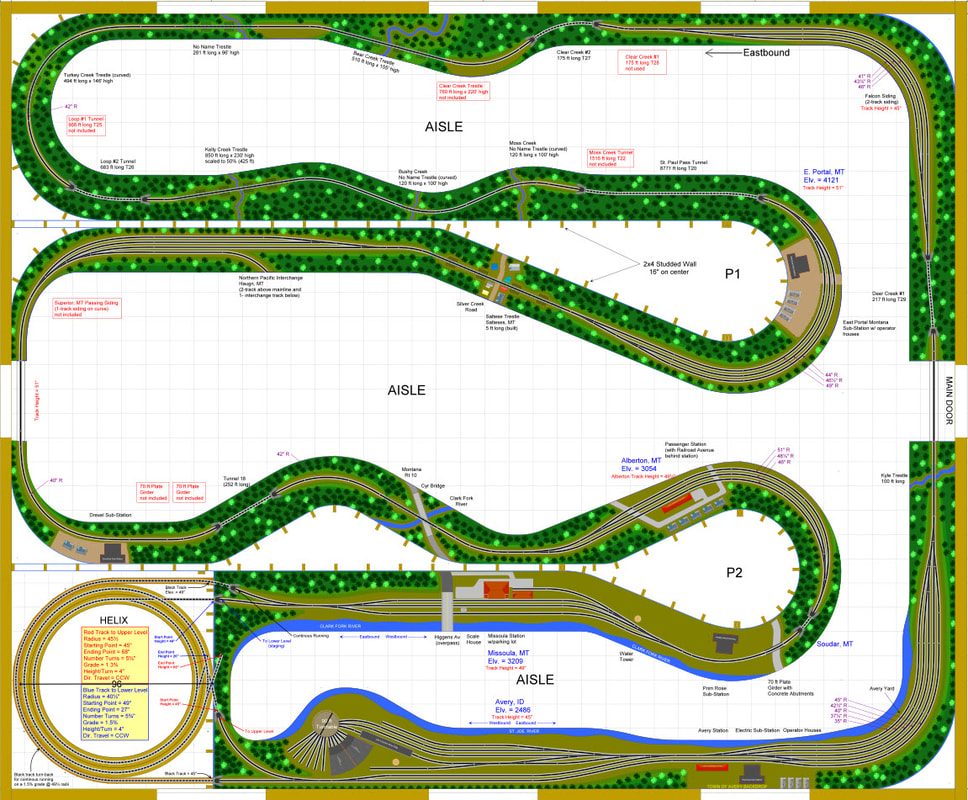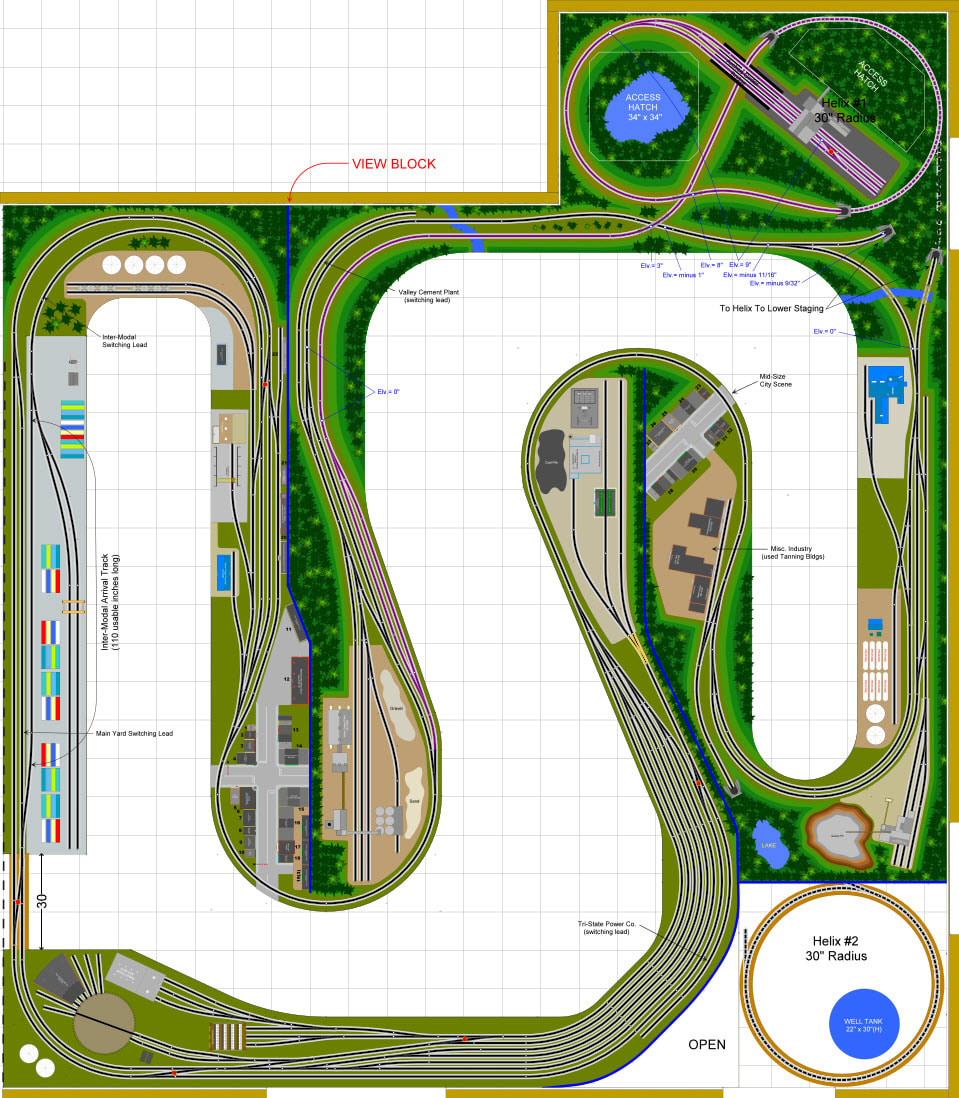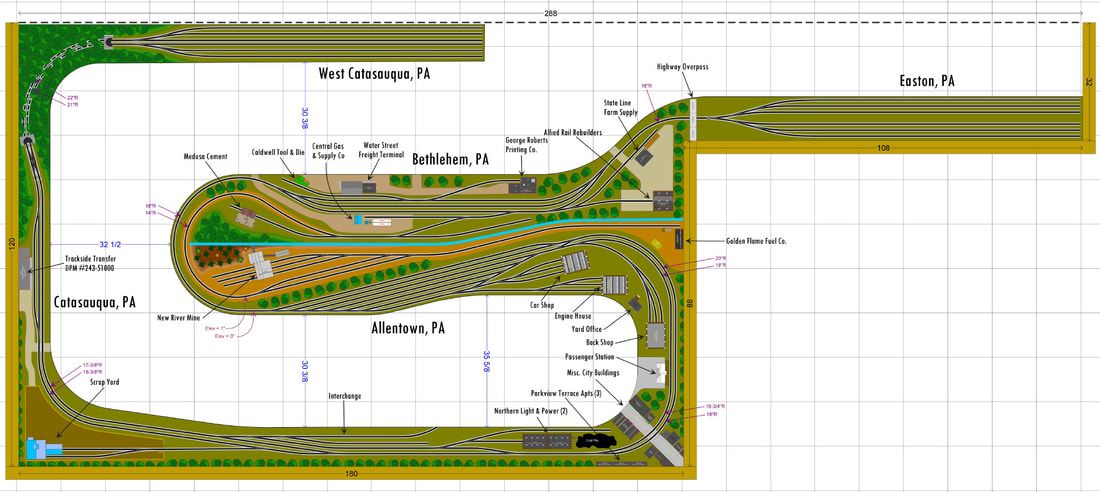GALLERY OF TRACK PLANS
|
This N scale track plan was designed to fit within a space measuring approximately 16½' x 12½' with a staging yard along an adjoining wall. This track plan is a true "point-to-point" design. Trains enter the layout heading in opposite directions. This plan is what I call a "true north" plan, meaning that no matter where, in the room you are standing, as long as you are looking at the mainline, directly in front of you, you are always looking north. Westbound traffic will always be moving from your right to left and eastbound traffic will always be moving from left to right. Making operations on the layout much easier to understand. |
|
This HO scale logging railroad was designed to fit inside one half of an attached garage. The major feature of the layout is the massive logging operation at the end of the peninsula. All of the strucutres are craftsman quality. When a visitor walks through the lift-out, the logging camp is the first thing they see, i.e. the WOW factor! The plan does include hidden staging so the layout can operate in a prototypical manner if the client so chooses. |
|
This HO scale track plan was designed for a space measuring 18' x 18'. The client wanted to model the area around Lancaster, PA. The unusal feature of this design is Philadelphia staging located inside the large peninsula. This space could a contain a dispatchers desk, as well. The plan depicts the Lancaster yard and the New Holland sub-division. The client plans to eventaully add a second level, thus the addition of a helix to the main level. One advantage to adding the helix during construction of the main level is the helix can serve as an additional staging track. |
|
The Amnicola Southern is a HO scale shelf layout. The main feature of this design is its potential for expansion. The mainline (black line) runs through the center of the plan, the layout could be expanded in either direction. Another possibility is attaching a movable two or three track car ferry/caddie to either end, increasing the prototypical operating possibilities exponentially.
|
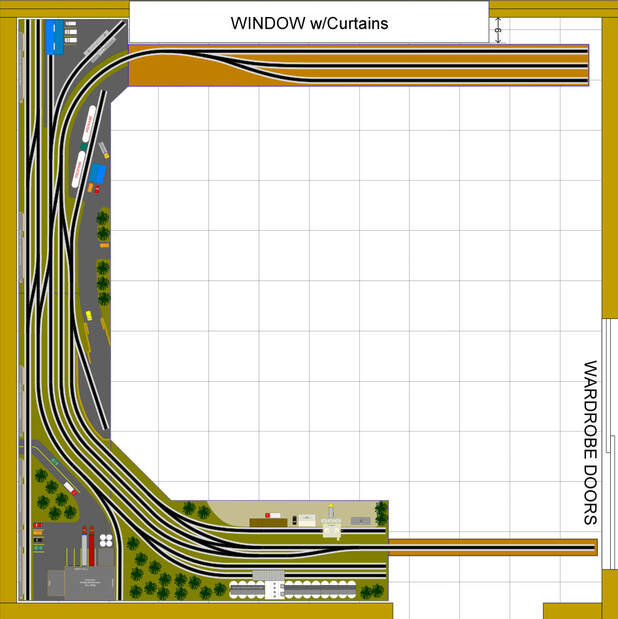
A simple HO scale shelf layout with lots of operations. The space measures slightly over 11' 6" x 11' 6". The three track staging caddie and the single track caddie allow the layout to operate prophetically. Trains can enter the layout from staging and exist the layout to staging. Background buildings were used along the main wall. Even a small shelf layout can be designed to allow maximum switching possibilities. There are ten industrial spots cars can be spotted and picked up. With the staging caddies, this design could keep two operators busy for a few hours.
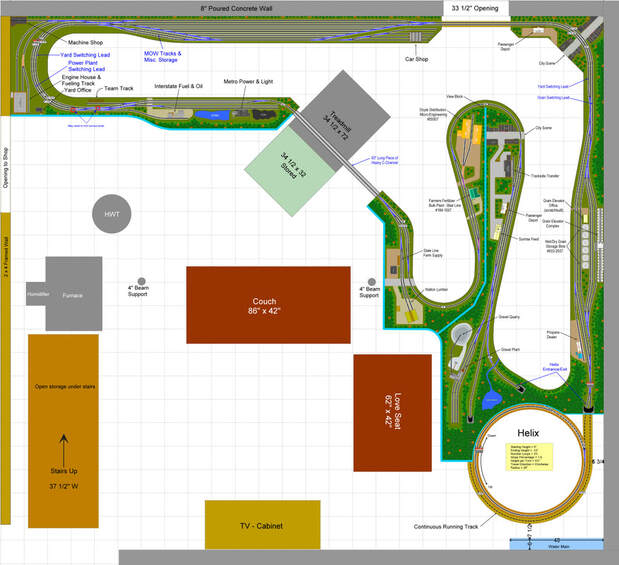
This N scale design created challenges because it needed to share basement space with the family entertainment center. Traffic patterns had to be maintained for access into other parts of the basement. A treadmill needed to remain in its current location. The client wanted prototypical operations so a helix was added to a lower level staging yard under the peninsula. Two lift-outs were required, one needing to be 60" long, built out of heavy gauge metal to prevent warping. Continuous running was a major priority, along with numerous industries for switching operations.
